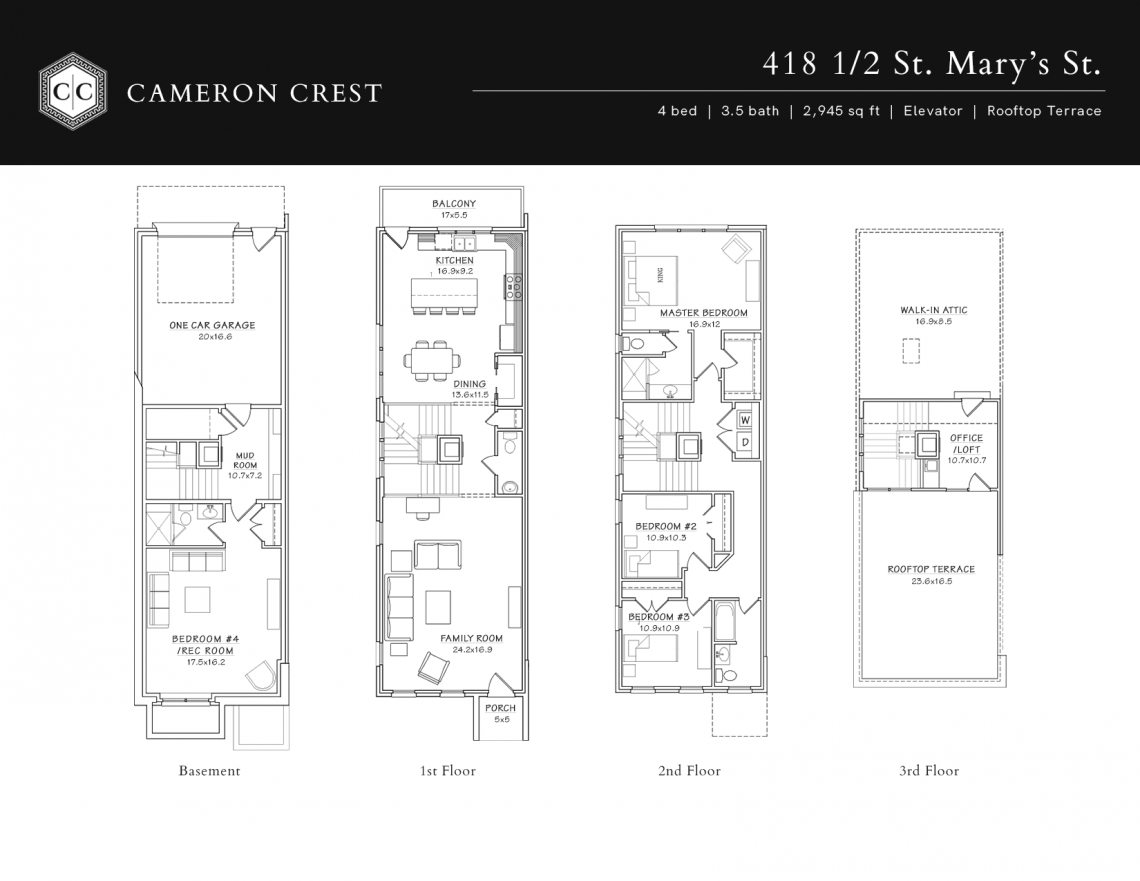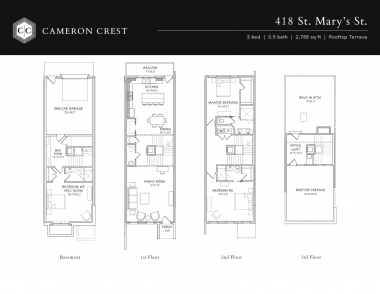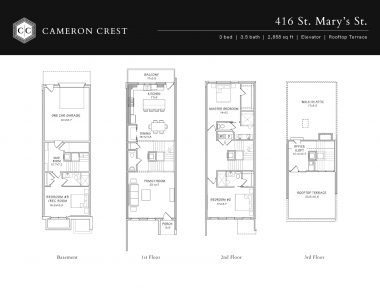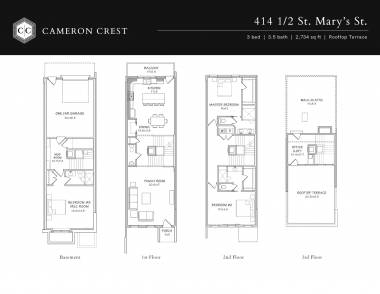URBAN. LUXURY. LOCATION.
Starting at $999,000.



Click below to see the different floorplans for each unit.
418 1/2 St. Mary’s Street 4 bed 3.5 bath | 2,945 sq ft. | $1,2250,000

418 St. Mary’s Street 3 bed 3.5 bath | 2,788 sq ft. | $1,100,000

416 1/2 St. Mary’s Street 3 bed 3.5 bath | 2,551 sq ft. | $999,000

416 St. Mary’s Street 3 bed 3.5 bath | 2,858 sq ft. | $1,200,000

414 1/2 St. Mary’s Street 3 bed 3.5 bath | 2,734 sq ft. | $1,075,000
SPECIAL FEATURES
• 4th bedroom or Rec Room
• 545 sq ft. of outdoor space (balcony, porch & patio)
• Solid Wood 5” White Oak Site finished flooring
• 8’ interior doors, 10’ ceilings, and custom trim
• Mahogany front door & black casement windows
• Chef’s Kitchen with standard features: quartz countertops, custom-designed inset cabinetry, designer tile backsplash, luxury Miele appliances
• Finishes and appliances upgrade options available (Sub-Zero/Wolf)
• Floating staircase with glass railing and skylight, as well as a dumbwaiter option
• Indoor/outdoor living with outdoor rooftop terrace and an indoor loft with wet bar
• Large walk-out storage area on the fourth floor
• Master Bath features custom seamless glass walk-in shower, floor-to-ceiling marble tile
MLS 230478
Cameron Crest
416 St. Mary’s Street
Raleigh, NC 27603
(919) 230-4060









